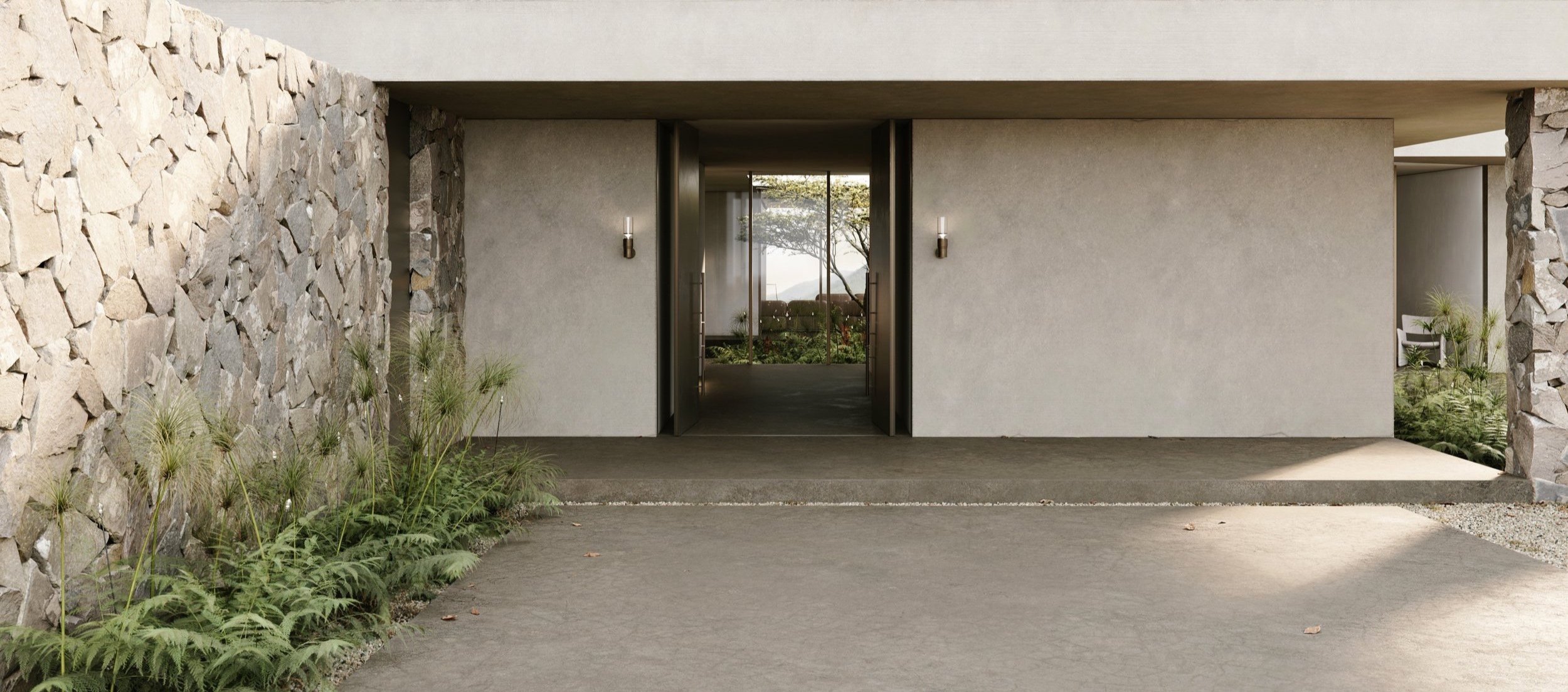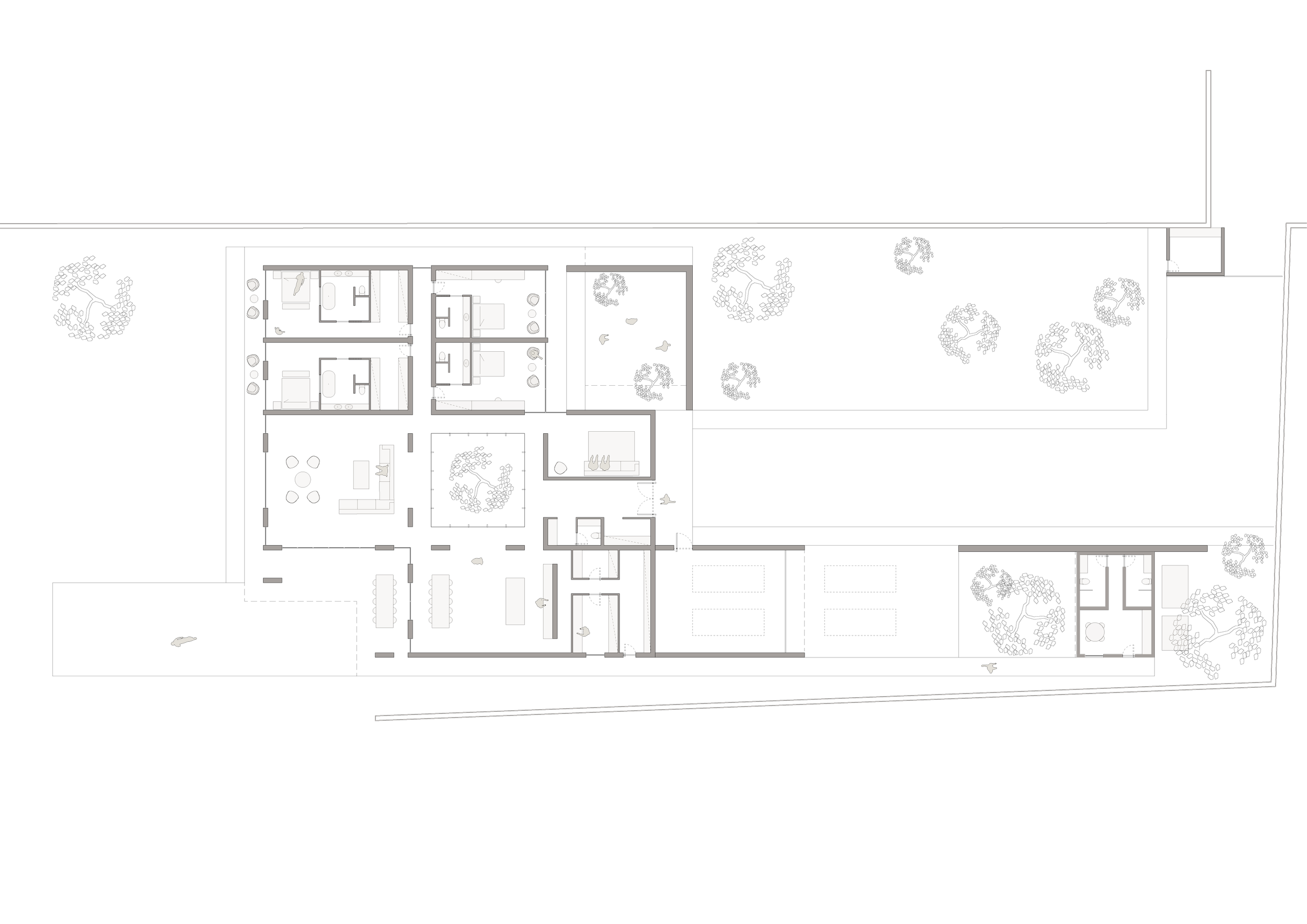KIPOPO II
Kipopo II is a residential villa project that stands in continuation of Kipopo I with the same desire to reconcile simple aesthetics based on local material and knowledge with functionality.
Orientation played an important role in the design, strategically aligning the house with views of the lake and neighbouring residences. The inner courtyard takes centre stage, becoming the heart of the dwelling: an outdoor space that breathes life into the interiors.
Every room and angle provide views to the outside, meticulously designed to ensure a balance between connectivity and discretion. Natural light floods the space, creating an ambiance that's both invigorating and serene.
The design narrative was intricately woven with consideration for the natural environment and weather patterns. Local materials took precedence over fleeting local trends, weaving an authentic tapestry that honours the region's heritage while embracing contemporary elements.
A square-pattern layout, emphasizing proportional harmony and repetitions, grounds the design, fostering a sense of coherence and unity throughout. Guided by the will of creating spaces that feel natural, our approach aimed to give a primitive yet sophisticated essence to the home.
The project's monumentality is anchored in the substantiality of its thick roof and pillars.
Residential
Imagery: Klaudia Adamiak
Unbuilt






