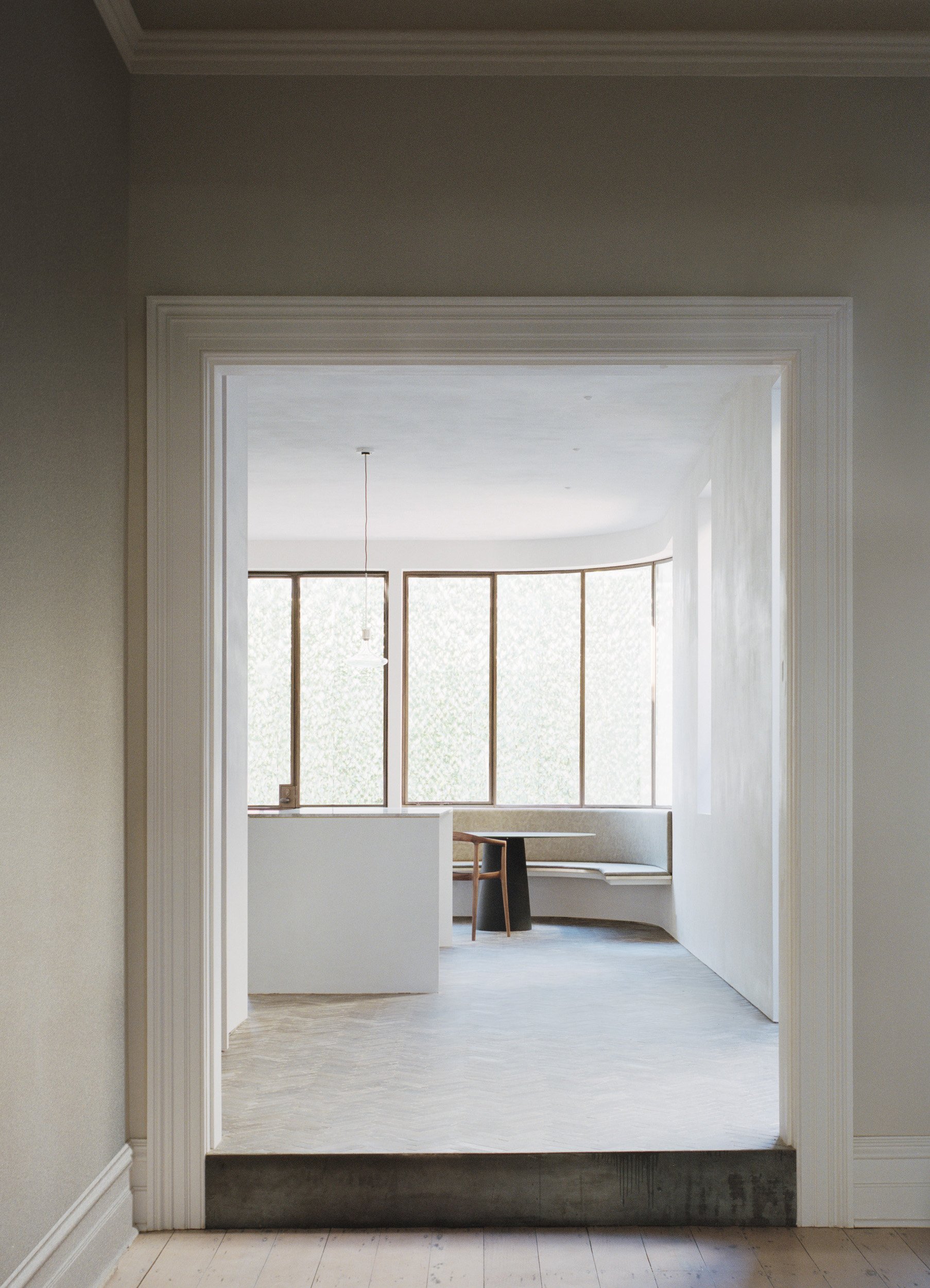SUSSEX
An Archived projet executed by Karine Szekeres while at Templeton Architecture
Sussex House is one of several Victorian terrace houses located in the residential streets that bound the Botanic Garden on the inner fringe of the city. The two-storey residence is of modest scale with a grand façade that sits proudly atop the highest point within the local context. The design aims to provide our client with a ‘foot on the ground’ close to the appealing attributes of the city yet offering a quietness that provides respite.
The historic façade has been retained along with a sequence of classical rooms where we have removed the unnecessary detail and focused on the essential form. The extension is an ensemble of simple spaces that respect the existing proportions of the dwelling and offer a variety of intimate spatial experiences.
The rear facade is the most delicate part of the project. The soft curve of the facade is bound to the brick architecture using traditional solid masonry and fine window detailing. It is the expression of the house towards the garden and is designed to captures optimal natural light while providing privacy within the density of the inner city.
The gentle curve is repeated in the continuation of the staircase. The stair gracefully links the house to the newly created roof deck, beautifully hidden from the street behind the existing Victorian parapet. From this space the proximity to the city and the gardens can be appreciated and celebrated.
Considered details and careful material selection throughout the project blend the existing with the new to create a harmonious, small home with an abundance of spatial options to cater for the many emotional and physical requirements of life.
Residential
Karine Szekeres while at Templeton architecture
Photographer: Rory Gardiner
Completed in 2020











