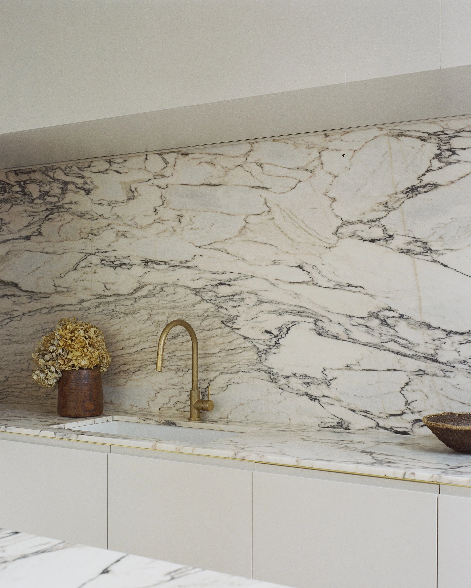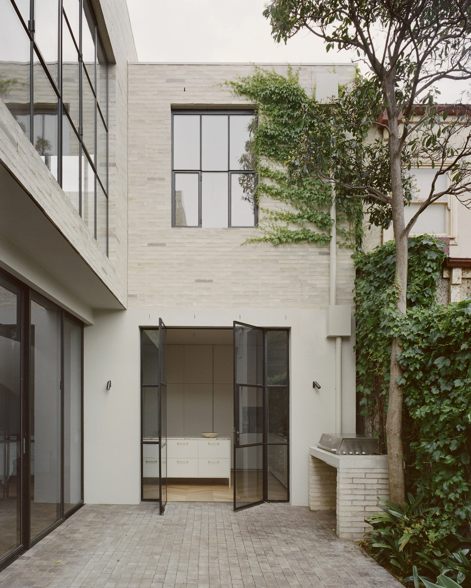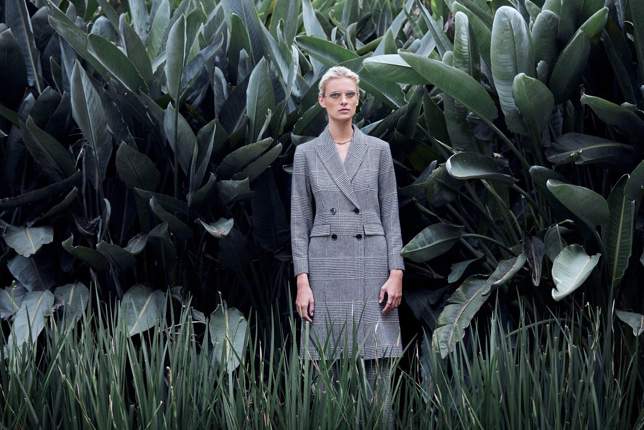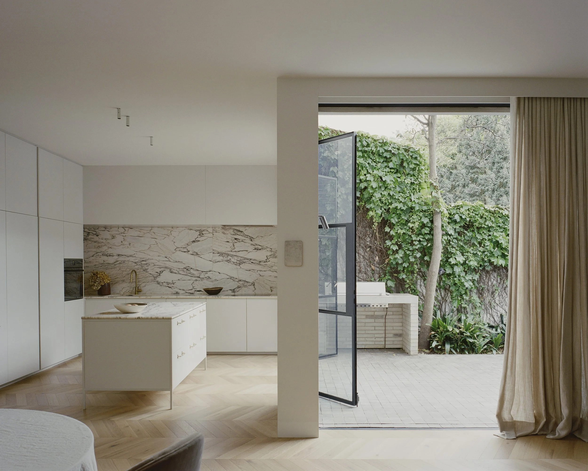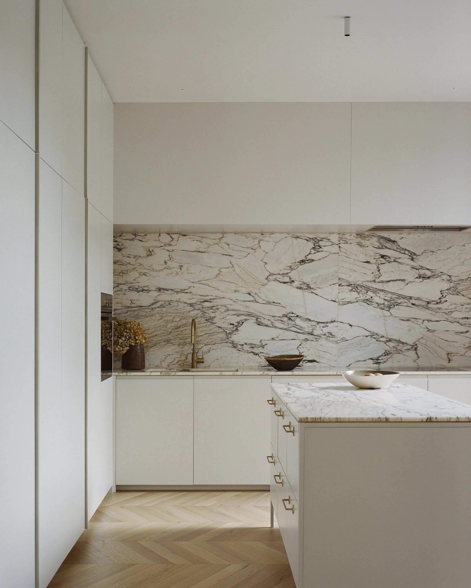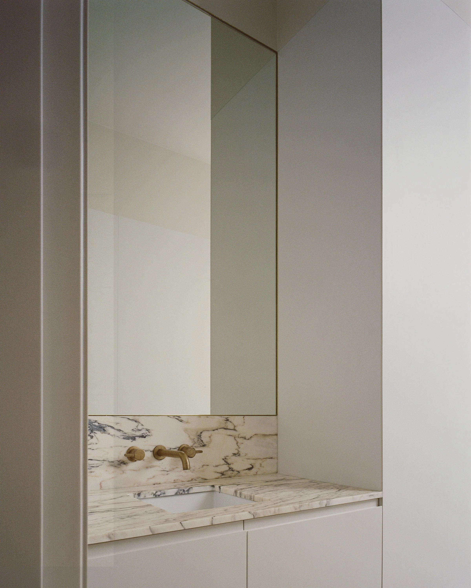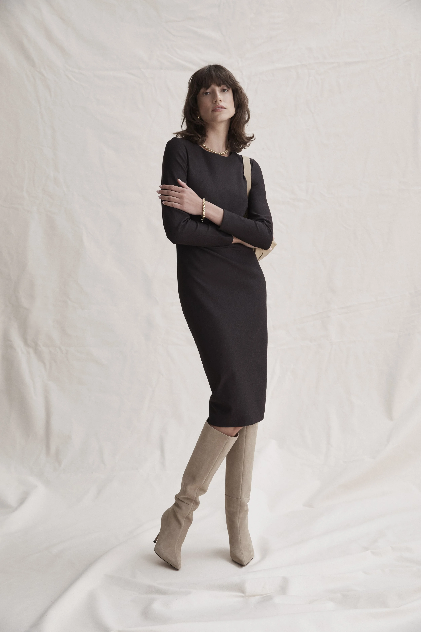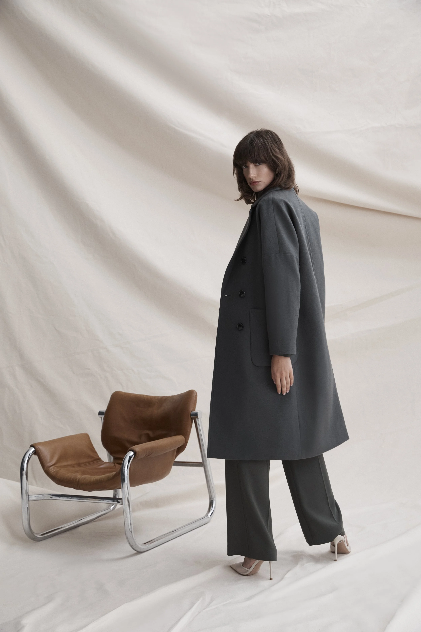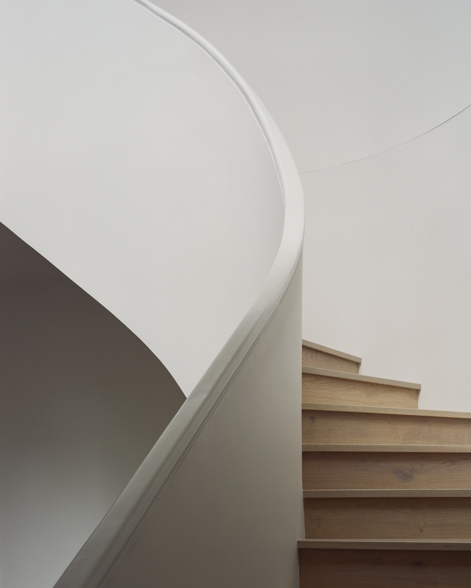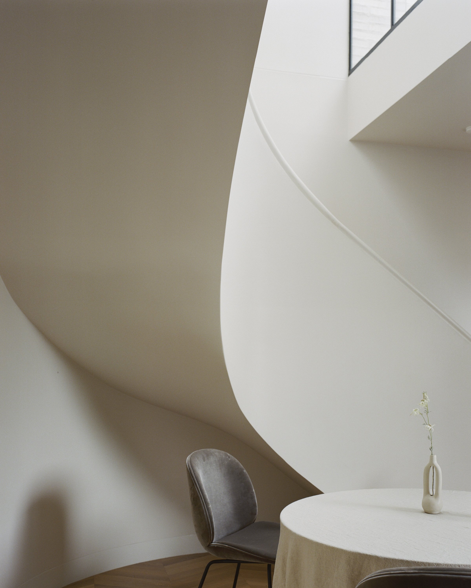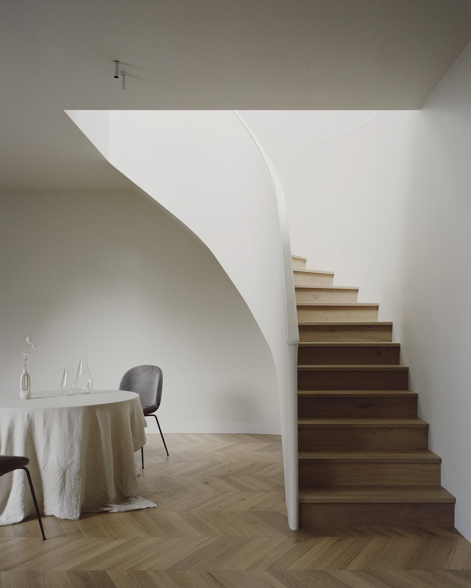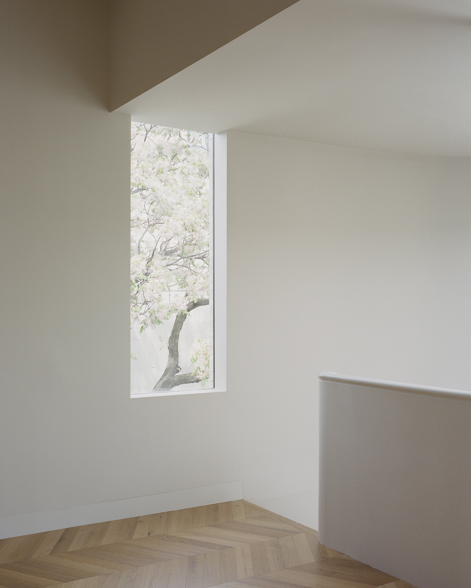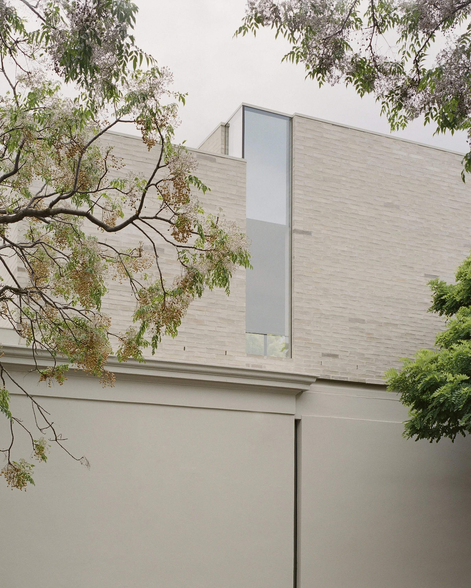LUNA
An Archived projet executed by Karine Szekeres while at Templeton Architecture
Luna wraps around the corner of an inner-city suburban street on the inner fringe of Melbourne. The former Victorian corner store, now residence, is evidence of the evolution of the suburb and the changing needs of the demographic that now inhabitant the original working-class district.
Our design response was strongly influenced by our creative client who seeks to find joy in the balance between the old and new, texture and colour, quiet and movement.
In Luna, the historic façade has been retained along with the four front rooms of the original cottage. The two-storey extension is deliberately stepped down to reduce impact of the form and to respect the significance of the heritage contribution this humble building offers to the neighbourhood.
The retrained asymmetrical façade, contrasting with the equally retained yet symmetrical Victorian façade, is articulated along the side street. A ‘stitched’ detail that is a negative interpretation of the corniced parapet of the original building aligns with the external cornice. Joining the rendered masonry material of ground floor to the contemporary brickwork of the extension, this detail articulates the point of contact between the fabrics of history.
Inside, the narrow existing corridor draws you through the original cottage lured by the hidden garden beyond. An elegantly draped staircase sweeps between the floors, inviting visitors to ascend into the lofty, light filled living area above. The top room is surprisingly generous with high ceilings and north facing windows that also enjoy the hidden garden below. A second, secret internal courtyard above the stair also captures light and attention for the theatre of their lives, including Luna the cat.
We have presented the photos of Luna alongside one of our clients collections, illustrating the relationship between the spaces created and the clients work - stitching the two creative pursuits into one.
Residential
Karine Szekeres while at Templeton architecture
Photographer: Rory Gardiner
Completed in 2022
